Langs Village 82 Chua Lang
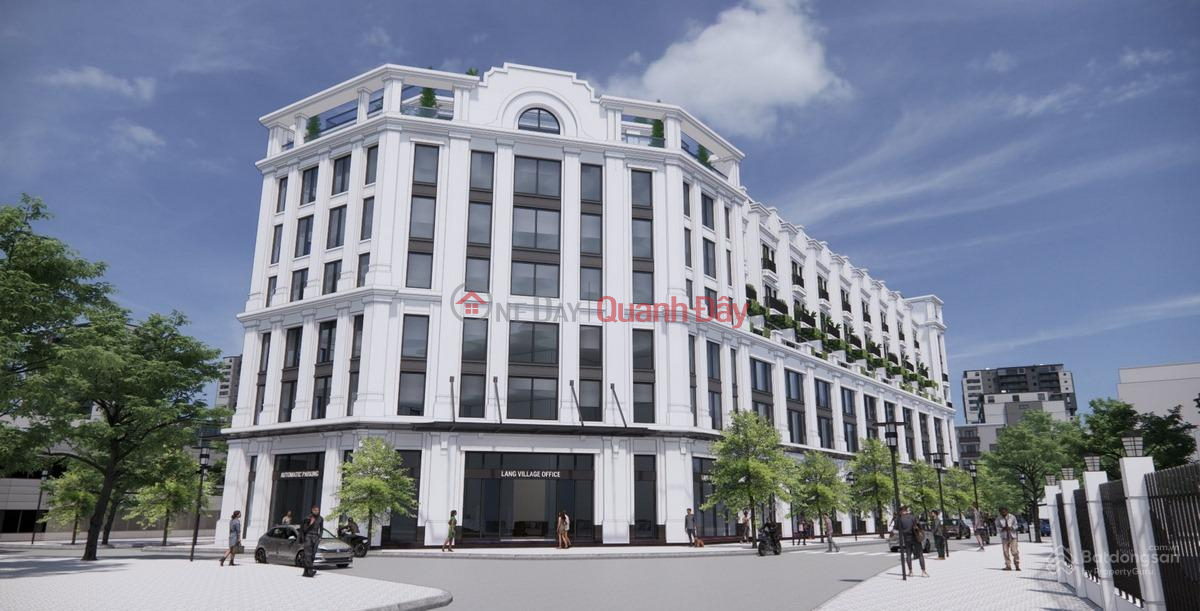
Perspective of Langs Village project
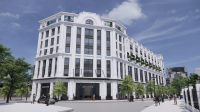
Perspective of Langs Village project
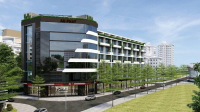
Langs Village project seen from afar
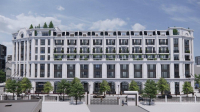
7-storey office building
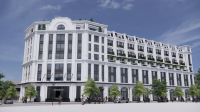
Langs Village has 1 office building and 11 adjacent apartments and shophouses
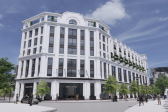
Langs Village owns a 7-storey office building
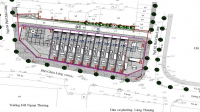
Overview Langs Village 82 Chua Lang
Total square: 2,415 m²
Langs Village is an office complex combined with a shophouse planned on a prime location next to Lang lake, Chua Lang street, Dong Da, Hanoi. The project scale includes a 7-storey office building for rent and 11 adjacent shophouses.
Post Office Construction and Investment Consulting Joint Stock Company is the investor in the Langs Village project 82 Lang Ha.
Perspective of Langs Village project
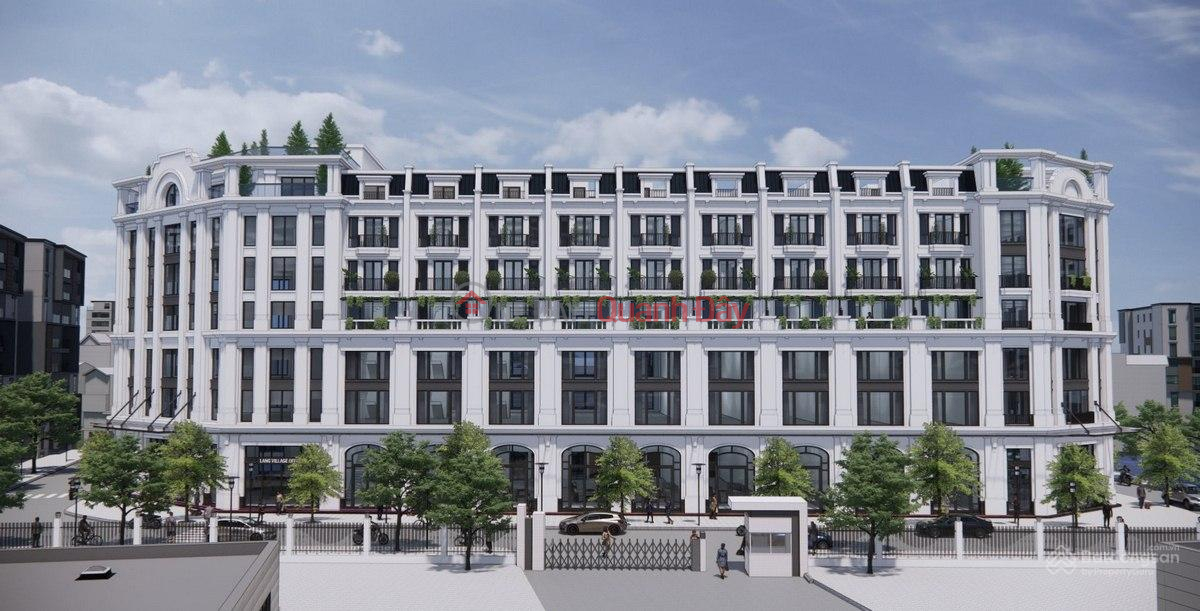
Perspective of Langs Village project
Project location
Langs Village project is located at 82 Chua Lang, Lang Thuong ward, Dong Da district. This land project is planned to be located adjacent to Lang Lake and opposite the gate of Foreign Trade University, considered a prime location in the center of Dong Da district with a bustling pace of life, convenient for business and trade. . From this location, you can quickly connect to the center of Hanoi and other districts through arterial roads such as Nguyen Chi Thanh, Lang, Kim Ma, De La Thanh,...
- Opposite the gate of Foreign Trade University, campus 1
- 500m to Vincom Center Nguyen Chi Thanh, Ngoc Khanh lake
- 1km to Russian Embassy (191 De La Thanh)
- 2km to National Children's Hospital, Thu Le Park
Location of Langs Village
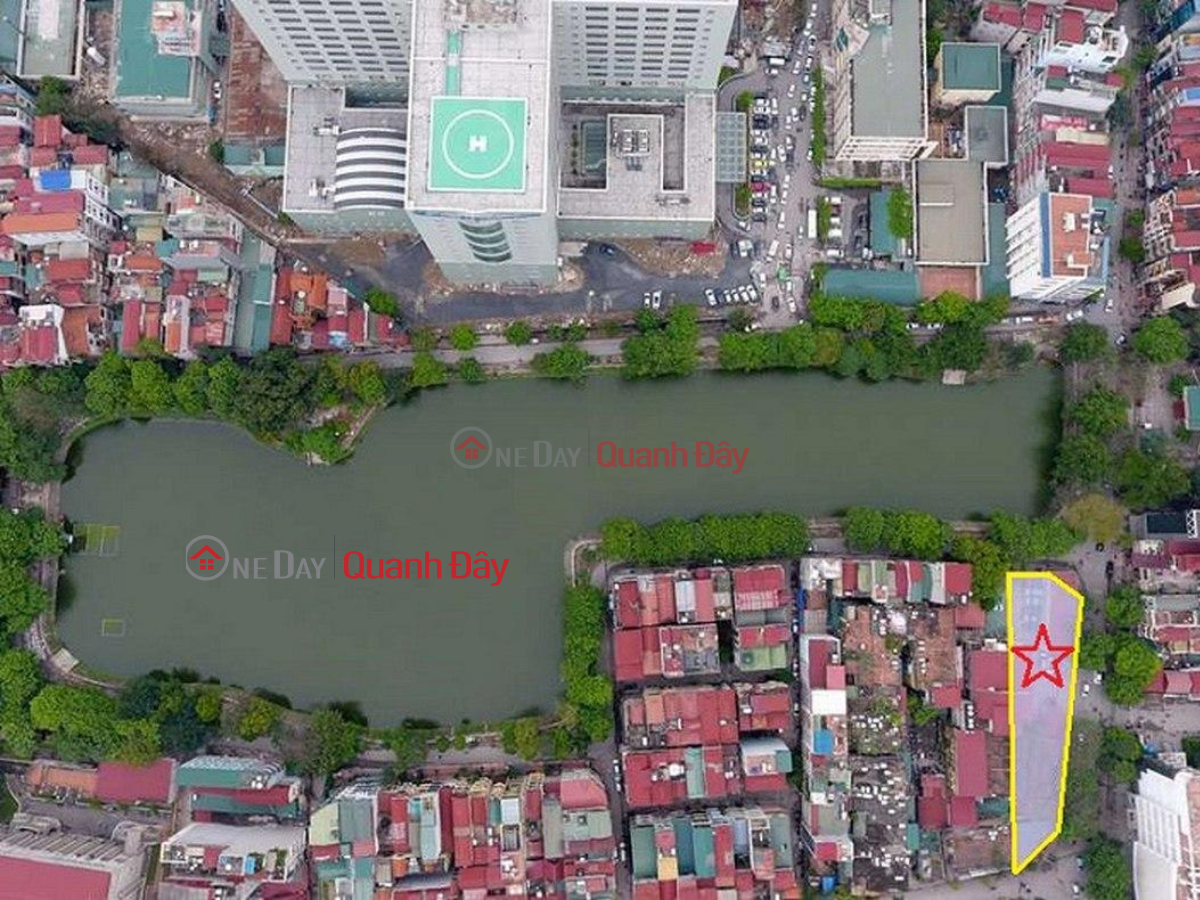
Location of Langs Village project land next to Thanh Cong lake
Price
According to the latest update of Oneday.com.vn in September 2023, the Langs Village 82 Lang Ha project is opening phase 1 for sale with prices from 64 billion/shophouse with an area of 117.3m2, equivalent to about 545 million/ m2 (VAT included).
Payment progress of shophouse Langs Village 82 Lang Ha is divided into 5 installments:
- Phase 1: Deposit 500 million VND, keep the apartment
- Phase 2: Pay 30% within 7 days, sign the Sales Contract
- Stage 3: Pay 40% when the project tops out
- Stage 4: Pay 25%, receive notice of house handover
- Stage 5: Pay 5%, receive notification of Land Use Rights Certificate
Utilities
Built according to the model of a commercial center and "street within a street" townhouse, the Langs Village project provides a full range of services to serve the living and entertainment needs of residents of the project and surrounding areas. .
In addition, with a prime location, from Langs Village shophouse, it is easy to access outstanding amenities of Dong Da district (within a 3km radius from the project) such as:
- School system: Foreign Trade University, Diplomatic Academy, primary, secondary, high schools...
- Amusement - entertainment - shopping area: Vincom Nguyen Chi Thanh, National cinema, swimming pool,...
- Hospital system: National Children's Hospital, Transport Hospital,...
Design
Langs Villages complex is planned on a large land fund with an area of 2145m2. In particular, the shophouse and adjacent rows have a total land area of 1413.5 m2, construction floor area of 8139.5 m2. The project is architecturally designed by Site Architecture Group (France).
Design of Langs Village shophouses at 82 Chua Lang:
- Area of each apartment: from 117.3 - 155.3m2
- Structure: 7 floors, 1 tum. The height of the first floor is 5.2m, the remaining floors are 3.15m high
- Frontage is 5.05m, sidewalk is 3m wide
- The shophouse's exterior is covered with luxurious stone
Detailed information of 11 shophouse lots offered for sale at the Langs Village project:
Lot TT01: Land area 117.2m2, total construction area 674.1m2
Lot TT02: Land area 119.4m2, total construction area 685.1m2
Lot TT03: Land area 121.8m2, total construction area 670.5m2
Lot TT04: Land area 124m2, total construction area 685.2m2
Lot TT05: Land area 126m2, total construction area 699.4m2
Lot TT06: Land area 128.2m2, total construction area 717.1m2
Lot TT07: Land area 130.2m2, total construction area 788.9m2
Lot TT08: Land area 133m2, total construction area 804.5m2
Lot TT09: Land area 119.4m2, total construction area 806.7m2
Lot TT10: Land area 123m2, total construction area 725m2
Lot TT11: Land area 155.3m2, total construction area 883m2
Complete Progress
By April 2023, the Langs Village project is in the stage of finishing the rough part and preparing for roofing.
Transport Links for Vincom Nguyen Chi Thanh
Disclaimer
Property descriptions and related information displayed on this page are marketing materials provided by an Estate Agent or a landlord or a third party. OneDay does not warrant or accept any responsibility for the accuracy or completeness of the property descriptions or related information provided here and they do not constitute property particulars. Please contact the lister for full details and further information.
