Van Khe new urban area
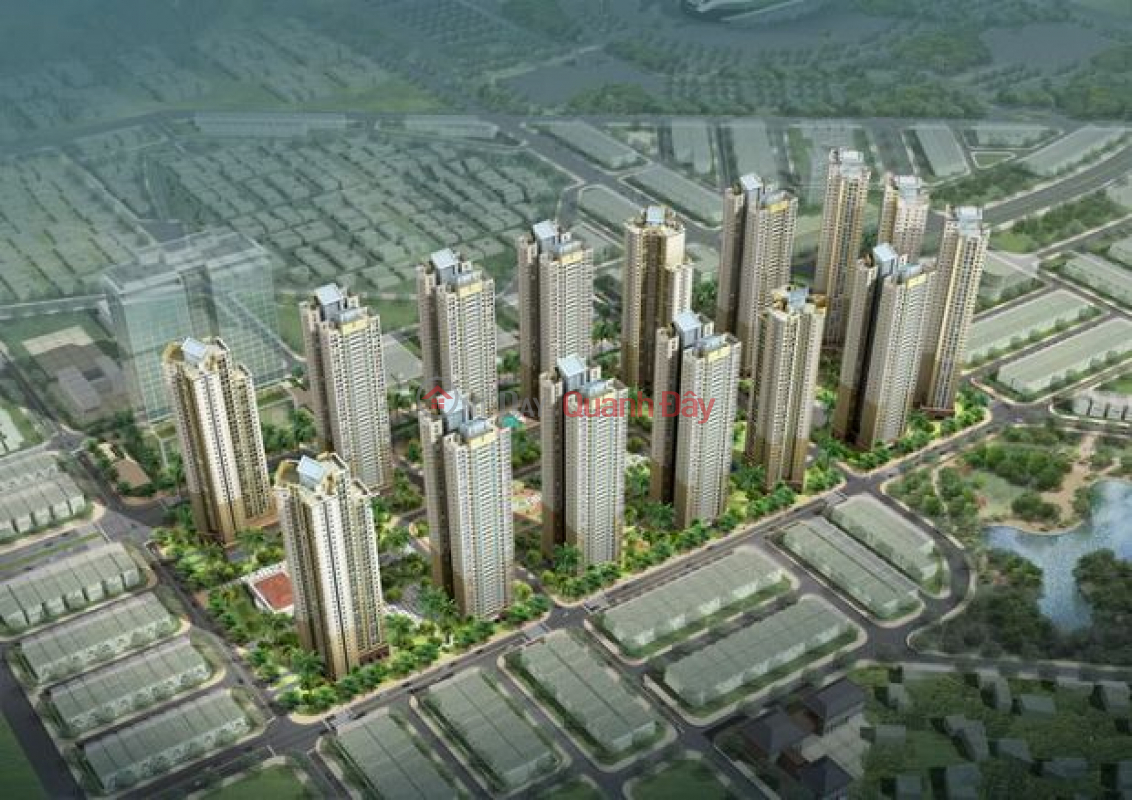
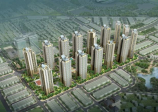


Van Khe urban area viewed from above
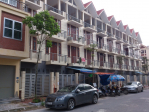
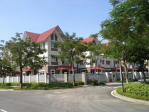
Overview of Van Khe urban area
Van Khe urban area is an outstanding project at the southwest gateway of Hanoi with the goal of creating a synchronous and modern infrastructure system, approaching the threshold of meeting the criteria for a grade II urban area. According to the motto of linking housing business, infrastructure and urban development and at the same time serving as a basis for investors to set up construction investment projects according to the current construction investment management order and as a legal basis for Construction management according to the city's general planning until 2020.
Total design area of the project is 23.9 hectares including: villas, townhouses, high-rise apartments, conference halls , kindergartens, elementary schools, commercial centers, green parks, transportation systems, water supply and drainage systems, electricity... When Van Khe urban housing area is put into use, it will create a compete for synchronous infrastructure and clearly change the face of the city. Ha Dong.
General information
| Price | 18.16 - 263.54 million VND/m² |
| S | 23.9 hectares |
| Investor | Song Da Thang Long Joint Stock Company |
| Juridical | Long-term ownership |
Location of Van Khe Urban Area on the map

Van Khe urban area is located on Le Van Luong street, extending nearly 1km. Has an extremely convenient location in terms of traffic and close to new urban projects such as: Geleximco Le Trong Tan, Duong Noi Nam Cuong, Galaxy.
The project runs along Lang Hoa Lac Expressway, a modern traffic route, providing convenience for travel between Van Khe Urban Area and the center of the capital and other surrounding areas. Geographical location:
- East: Bordering 24m road
- West: Adjacent to Ha Dong City ring road, 36m wide
- South: Adjacent to Ngo Quyen street and Chua Ngoi collective residential area
- North: adjacent to extended Ngo Thi Nham street
From the project location, residents can conveniently move to outside amenities such as:
- 1km to Coopmart Supermarket
- 2km to hospital 103
- 3km to Big C Ha Dong Supermarket
- 5.5km to the maternity hospital
- 5km to hospital 198, National Children's Hospital
- 6.5km to Ha Dong Metro Supermarket
Internal utilities
- Commercial centers, shopping supermarkets, schools, entertainment areas...
- Green area
- Large walking park
- Playfield
- Health care service
Outside Utilities
- 2km to hospital 103
- 5.5km to the maternity hospital
- 5km to hospital 198, National Children's Hospital
- 3km to Big C Ha Dong Supermarket
- 6.5km to Ha Dong Metro Supermarket
- 1km to Coopmart Supermarket
Linking areas around the project

Linking areas around the project
Floor plan - Design
Van Khe new urban area is built according to international standards, bringing a prosperous and peaceful life to residents. Project with land use structure design:
- Design area: 239,051m2
- Villa area: 16,395m2
- High-rise apartment building: 27,270m2
- Adjacent area: 1,850m2
- Public works area: 9,203m2
- Other functional areas: 6,5416m2
The works built in the urban area are managed and used in accordance with the planning.
Below are the project's work items:
High-rise apartment complex in Van Khe urban area
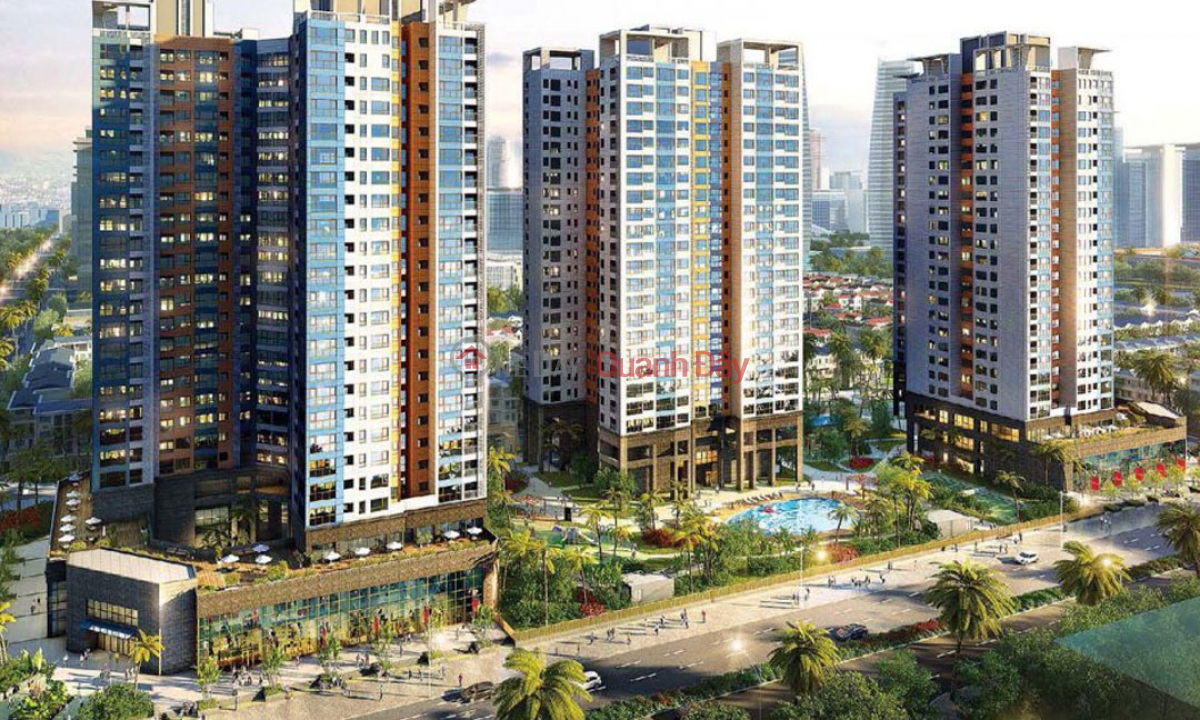
- Number of apartment buildings: 6 buildings
- Height: 23 floors
- Construction boundary: 4m to 6m from the red line
- Including works: CT1, CT2, CT3, CT4, CT5, CT6
- Typical apartment area: 59m2, 62m2, 74m2, 76m2, 80m2, 83.5m2, 89m2, 91m2, 98m2, 100m2, 105m2, 106m2, 108m2, 110m2, 112m2, 113m2, 125m2, 1 27m2, 138m2, 145m2 , 166m2
Van Khe urban villa area

- Total number of villas: 133 villas
- Maximum height: 3 floors
- Construction boundary: 3m from the red line
Adjacent to Van Khe urban area
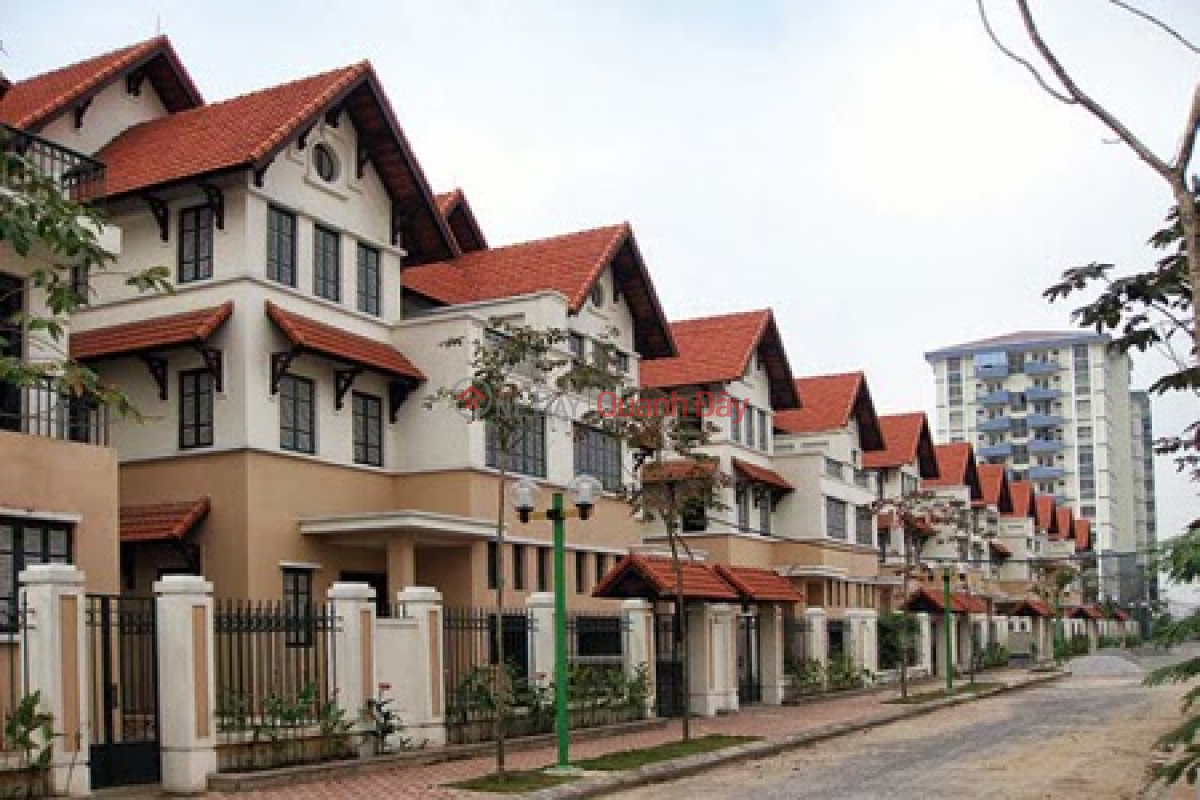
The product adjacent to Van Khe built inside Van Khe urban area is one of the outstanding highlights of the project. The townhouse has a modern, impressive design, bringing a civilized and friendly living space to residents living here.
- Total number of adjacent apartments: 760 apartments
- Maximum height: 4.5 floors
- Construction boundary: 2m from the red line
These adjacent apartments are located on the new extended Le Van Luong street, in Van Khe commune, La Khe ward, Ha Dong, Hanoi. Has an open frontage, developed infrastructure and social works.
Transport Links for Van Khe new urban area
Disclaimer
Property descriptions and related information displayed on this page are marketing materials provided by an Estate Agent or a landlord or a third party. OneDay does not warrant or accept any responsibility for the accuracy or completeness of the property descriptions or related information provided here and they do not constitute property particulars. Please contact the lister for full details and further information.
