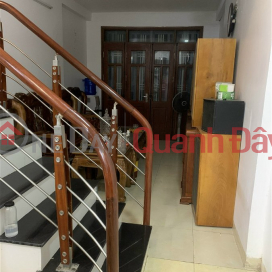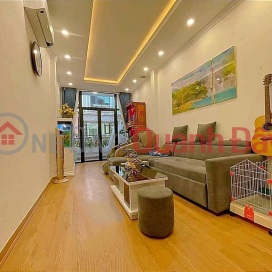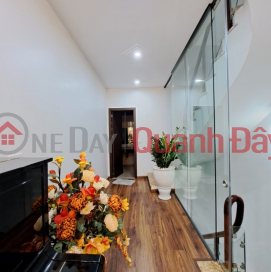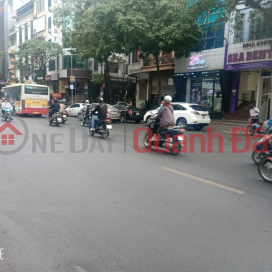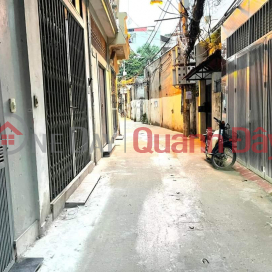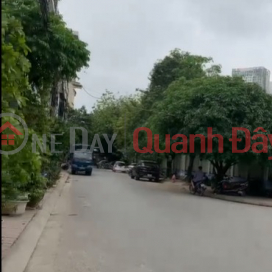- Da Nang
- Ha Noi
- Ho Chi Minh
Discount 100 million, 6-storey elevator*46m2*, 5m wide frontage, CAR right in Thanh Xuan Center
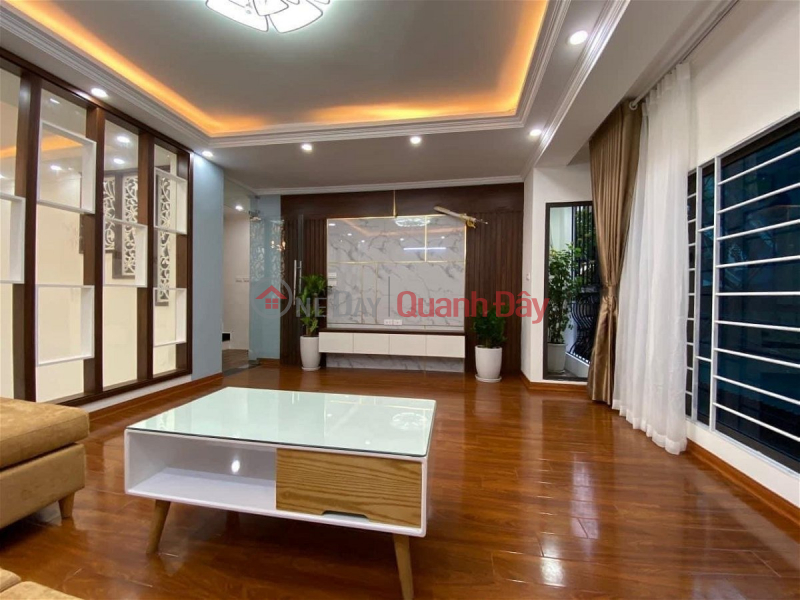
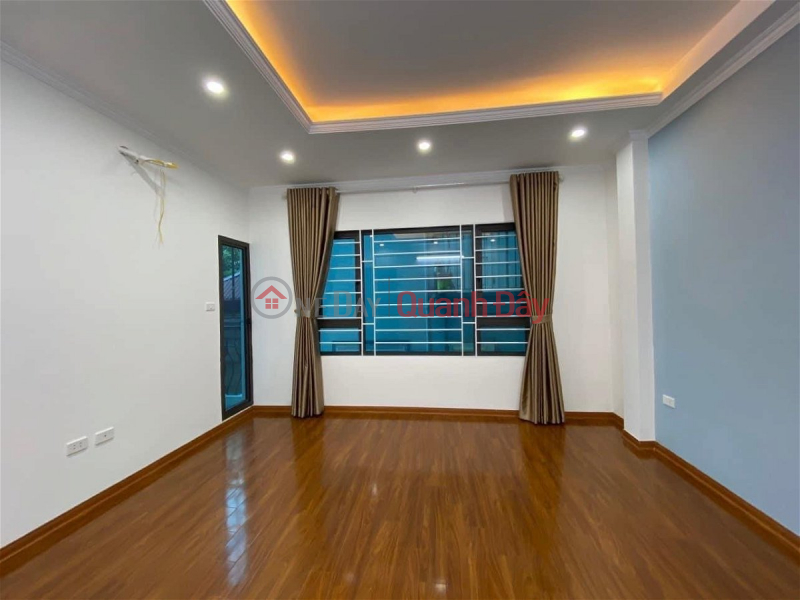
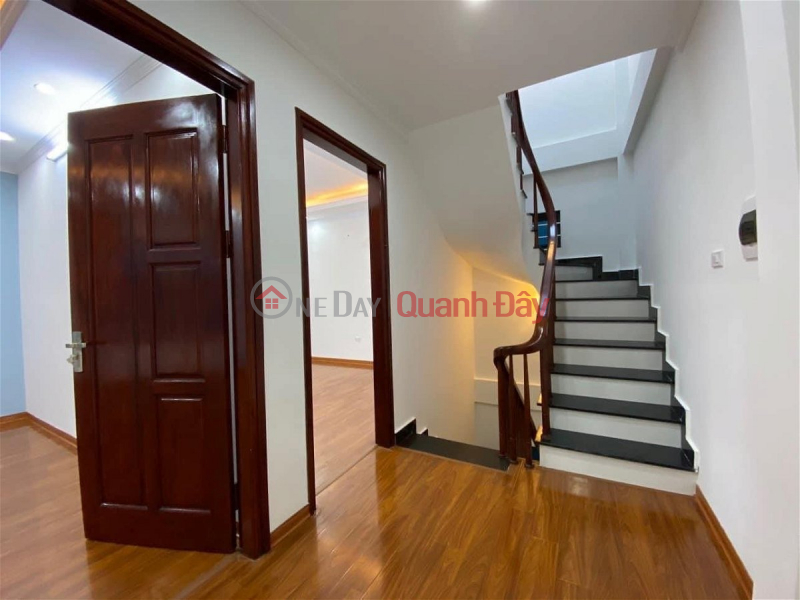
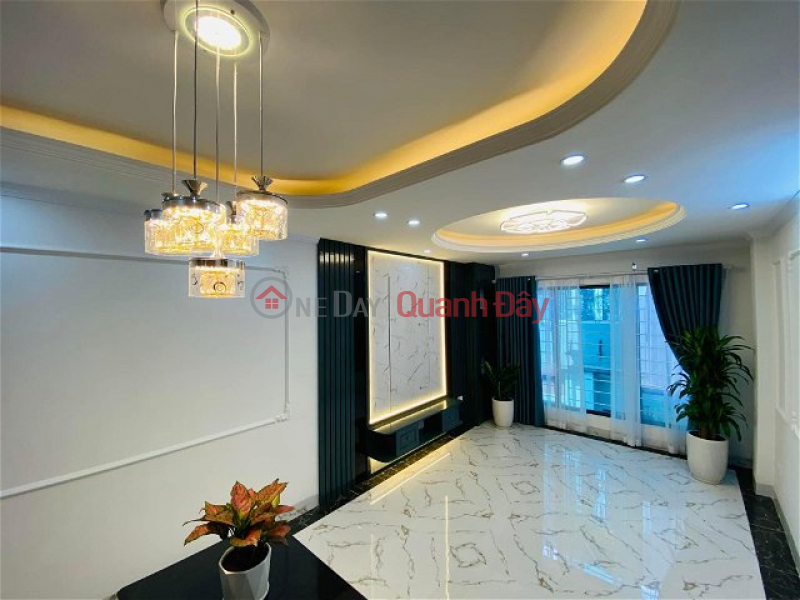
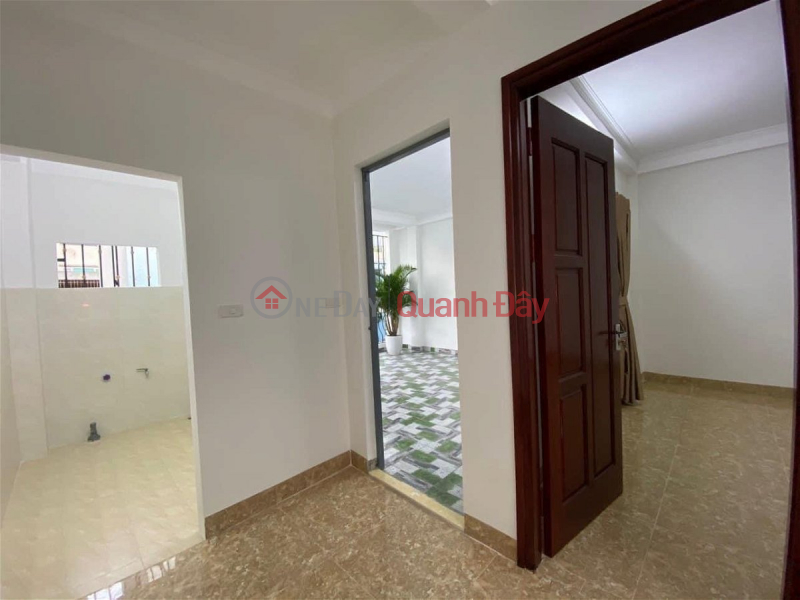
Discount 100 million, 6-storey elevator*46m2*, 5m wide frontage, CAR right in Thanh Xuan Center
- Saleđ 6.9 Billion
- Saleable Area46 m²
- Efficiency100%
- Type of propertyHouse
- Listing Reference843-2336746820
- No of Bedrooms3
- No of Bathrooms4
Location
Pho Khuong Trung
Khuong Trung
Thanh Xuan
Ha Noi
Vietnam
Facilities / Features
- Balcony
- Terrace
- Fully Furnished
- 24-hour Security
Average Listing Price in Khuong Trung
- For Saleable Area
- đ 199.56 Million / m²
- This Property
- @đ 150 Million / m² is 25% Below Average Listing Price in District
Listed By
Mortgage Calculator
Transport Links for Discount 100 million, 6-storey elevator*46m2*, 5m wide frontage, CAR right in Thanh Xuan Center
Hospitals near Discount 100 million, 6-storey elevator*46m2*, 5m wide frontage, CAR right in Thanh Xuan Center
National Hospital of Acupuncture
49 Thai Thinh Street, Thinh Quang, Dong Da District, Hanoi, Vietnam
Distance1,350m
Hospital of Endocrinology
80 Lane 82 Yen Lang Ward, Lang Ha, Dong Da, Hanoi, Vietnam
Distance1,770m
Schools near Discount 100 million, 6-storey elevator*46m2*, 5m wide frontage, CAR right in Thanh Xuan Center
Nguyen Trai Primary School
162/04 Khuong Trung Street, Khuong Trung, Thanh Xuan, Hanoi, Vietnam
Distance100m
Khuong Dinh Primary School
Xrq8+prw, Lane 108 Bui Xuong Trach Ward, Khuong Dinh, Thanh Xuan District, Hanoi, Vietnam
Distance730m
Khuong Mai Primary School
Lane 106 Nguyen Ngoc Mai, Khuong Mai Ward, Thanh Xuan Ward, Hanoi, Vietnam
Distance790m
Nhan Chinh Primary School
No. 10 Lane 181 Quan Nhan Vn, Nhan Chinh, Thanh Xuan, Hanoi, Vietnam
Distance900m
Thinh Quang Primary School
11 Lane 122 Lang Street, Thinh Quang, Dong Da, Hanoi, Vietnam
Distance930m
Khuong Dinh High School
29/78 Khuong Ha, Khuong Dinh, Thanh Xuan, Hanoi
Distance960m
Quang Trung High School
178 Lang Street, Thinh Quang, Dong Da, Hanoi ...
Distance960m
VNU Hanoi-University of Science
334 Nguyen Trai Street, Thanh Xuan Trung, Thanh Xuan, Hanoi, Vietnam
Distance1,040m
336 Nguyen Trai Street, Thanh Xuan Trung, Thanh Xuan, Hanoi, Vietnam ...
Distance1,070m
Tam Khuong Primary School
4 Khuong Thuong, Dong Da, Hanoi, Vietnam
Distance1,090m
Dong Do University
60b Nguyen Huy Tuong, Thanh Xuan Trung, Thanh Xuan, Hanoi, Vietnam
Distance1,170m
Ha Dinh Primary School
Xrq6+28r, Lane 460 Khuong Dinh, Ha Dinh, Thanh Xuan, Hanoi, Vietnam
Distance1,260m
Phan Dinh Giot Primary School
2r34+5h4, Nguy Nhu Kon Tum Street , Nhan Chinh, Thanh Xuan District, Hanoi, Vietnam
Distance1,380m
Thuy Loi University
175 Tay Son Ward, Trung Liet Ward, Dong Da District, Hanoi 116705, Vietnam
Distance1,380m
Hanoi Medical University
1 Ton That Tung Ward, Kim Lien, Dong Da, Hanoi 116001, Vietnam
Distance1,510m
Khuong Thuong Primary School
8 Ton That Tung, Kim Lien, Dong Da, Hanoi, Vietnam
Distance1,590m
Kim Giang Primary School
Hoang Dao Thanh Street, Kim Giang, Thanh Xuan District, Hanoi, Vietnam
Distance1,600m
Vietnam Trade Union University
169 Tay Son Ward, Quang Trung, Dong Da, Hanoi, Vietnam
Distance1,680m
Thai Thinh Primary School
56 Yen Lang, Thinh Quang, Dong Da, Hanoi 100000, Vietnam
Distance1,720m
Dinh Cong Primary School
122 Dinh Cong Ha, Dinh Cong, Hoang Mai, Hanoi, Vietnam
Distance1,760m
Vietnam International Bank
12 Chua Boc Ward, Quang Trung, Dong Da, Hanoi 100000, Vietnam
Distance1,790m
Quang Trung Primary School
6 Dang Tien Dong, Trung Liet, Dong Da, Hanoi, Vietnam
Distance1,890m
Bac Ha High School
1a Lane 538 Lang Street, Lang Ha, Dong Da, Hanoi ...
Distance1,900m
Airports near Discount 100 million, 6-storey elevator*46m2*, 5m wide frontage, CAR right in Thanh Xuan Center
Noi Bai International Airport
Phu Minh, Soc Son, Hanoi, Vietnam
Distance24,710m
Railway station near Discount 100 million, 6-storey elevator*46m2*, 5m wide frontage, CAR right in Thanh Xuan Center
Giap Bat Railway Station
Thinh Liet, Hoàng Mai, Hanoi, Vietnam
Distance3,290m
Hanoi Railway Station
120 D. Le Duan, Temple Of Literature, Hoan Kiem, Hanoi, Vietnam
Distance3,880m
Stores/Minimarts near Discount 100 million, 6-storey elevator*46m2*, 5m wide frontage, CAR right in Thanh Xuan Center
WinMart+ 45 Vu Tong Phan
No. 45 Vu Tong Phan, Khuong Trung Ward, Thanh Xuan District, Hanoi
Distance200m
Hyper/Supermarkets near Discount 100 million, 6-storey elevator*46m2*, 5m wide frontage, CAR right in Thanh Xuan Center
Seika Nguyen Trai Supermarket
No. 275 Nguyen Trai, Thanh Xuan, Hanoi
Distance420m
WinMart Royal City
Building R3, Vincom Mega Mall Royal City, No. 72a Nguyen Trai Street, Thuong Dinh Ward, Thanh Xuan District, Hanoi City
Distance1,070m
Big C Le Trong Tan
Basement B1, Artemis Building, No. 3 Le Trong Tan, Khuong Mai Ward, Thanh Xuan District, City. Hanoi
Distance1,120m
WinMart Thai Thinh
No. 98 Thai Thinh Street, Nga Tu So Ward, Dong Da District, Hanoi City
Distance1,520m
Go! Eco Green
Eco Green City, Nguyen Xien, Thanh Tri, Hanoi
Distance1,760m
Hapro Thanh Xuan
Group C12 Thanh Xuan, Hanoi
Distance1,820m
Disclaimer
Property descriptions and related information displayed on this page are marketing materials provided by an Estate Agent or a landlord or a third party. OneDay does not warrant or accept any responsibility for the accuracy or completeness of the property descriptions or related information provided here and they do not constitute property particulars. Please contact the lister for full details and further information.

