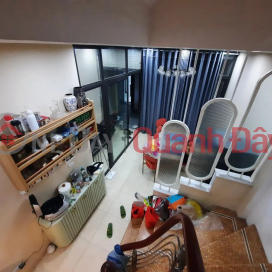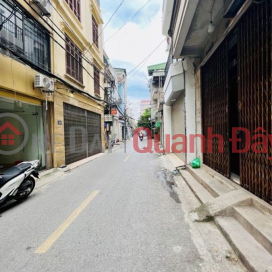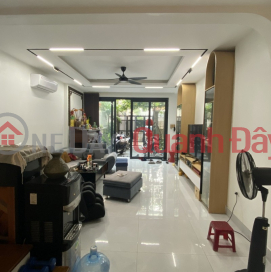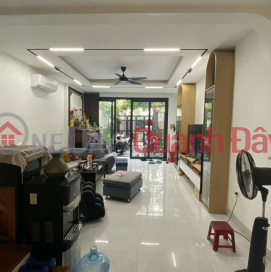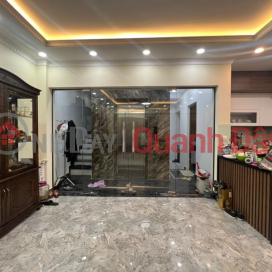- Da Nang
- Ha Noi
- Ho Chi Minh
TOWNHOUSE FOR SALE NGUYEN VAN CU, LONG BIEN 51M2 X5T MT 4.6M ONLY 6.9 BILLION
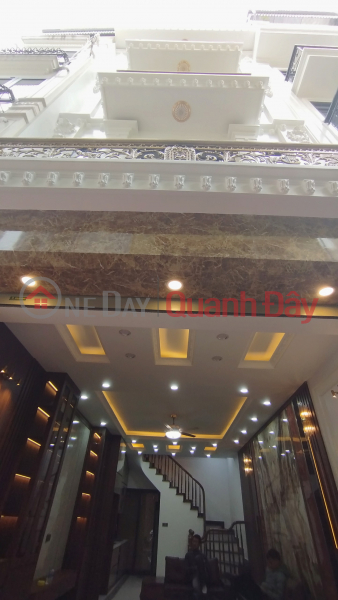
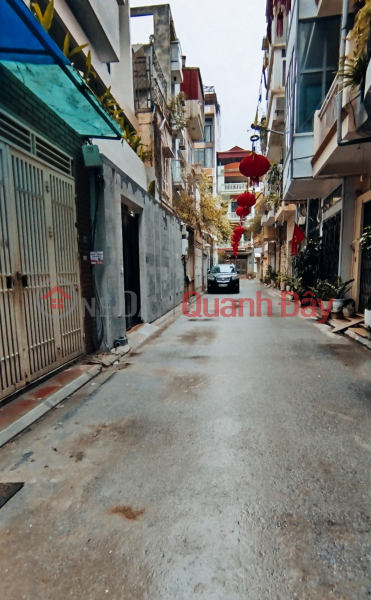
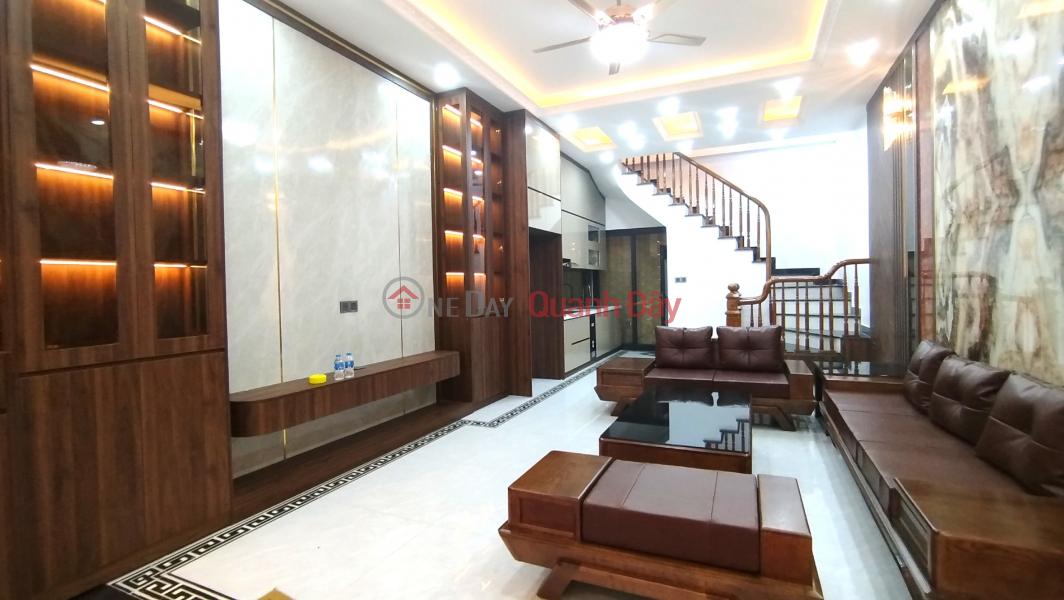
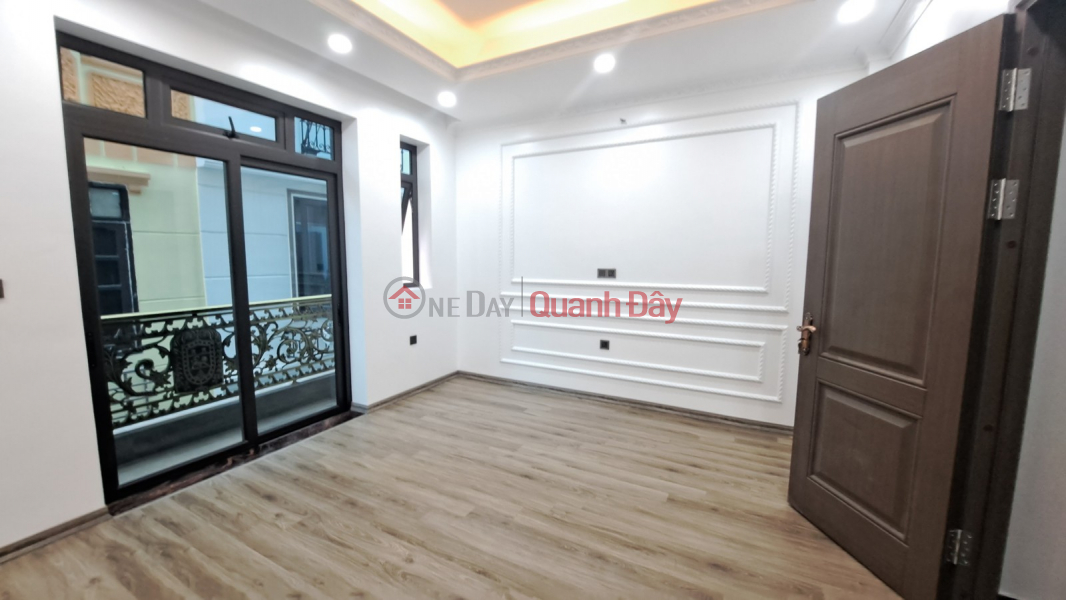
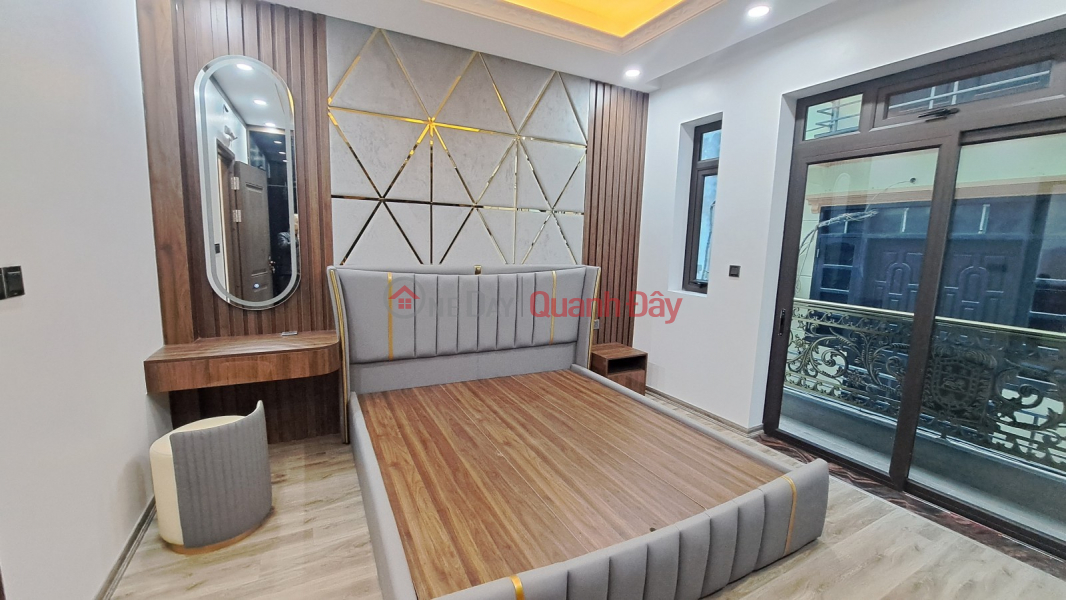
TOWNHOUSE FOR SALE NGUYEN VAN CU, LONG BIEN 51M2 X5T MT 4.6M ONLY 6.9 BILLION
- Saleđ 6.9 Billion
- Saleable Area51 m²
- Efficiency100%
- Type of propertyHouse
- Listing Reference849-6807199648
- No of Bedrooms3
- No of Bathrooms4
Location
Duong Nguyen Van Cu
Ngoc Lam
Long Bien
Ha Noi
Vietnam
Facilities / Features
- Balcony
- Terrace
- Fully Furnished
- 24-hour Security
Average Listing Price in Ngoc Lam
- For Saleable Area
- đ 165.75 Million / m²
- This Property
- @đ 135.29 Million / m² is 18% Below Average Listing Price in District
Listed By
Mortgage Calculator
Transport Links for TOWNHOUSE FOR SALE NGUYEN VAN CU, LONG BIEN 51M2 X5T MT 4.6M ONLY 6.9 BILLION
Schools near TOWNHOUSE FOR SALE NGUYEN VAN CU, LONG BIEN 51M2 X5T MT 4.6M ONLY 6.9 BILLION
Ai Mo Primary School
2 Nguyen Van Cu Street, Ngoc Lam, Long Bien, Hanoi, Vietnam
Distance50m
Bo De Primary School
2vqc+3xf, Bo De, Long Bien, Hanoi, Vietnam
Distance600m
Ngoc Thuy Primary School
Lane 268 Ngoc Thuy, Ngoc Thuy, Long Bien, Hanoi, Vietnam
Distance1,650m
Phuc Tan Primary School
12 Phuc Tan Ward, Phuc Tan District, Hoan Kiem District, Hanoi, Vietnam
Distance1,960m
Airports near TOWNHOUSE FOR SALE NGUYEN VAN CU, LONG BIEN 51M2 X5T MT 4.6M ONLY 6.9 BILLION
Noi Bai International Airport
Phu Minh, Soc Son, Hanoi, Vietnam
Distance21,130m
Railway station near TOWNHOUSE FOR SALE NGUYEN VAN CU, LONG BIEN 51M2 X5T MT 4.6M ONLY 6.9 BILLION
Hanoi Railway Station
120 D. Le Duan, Temple Of Literature, Hoan Kiem, Hanoi, Vietnam
Distance3,810m
Giap Bat Railway Station
Thinh Liet, Hoàng Mai, Hanoi, Vietnam
Distance8,119m
Stores/Minimarts near TOWNHOUSE FOR SALE NGUYEN VAN CU, LONG BIEN 51M2 X5T MT 4.6M ONLY 6.9 BILLION
WinMart+ 167 Ng Van Cu
No. 167 Nguyen Van Cu Street, Group 17, Ngoc Lam Ward, Long Bien District, Hanoi
Distance90m
Hyper/Supermarkets near TOWNHOUSE FOR SALE NGUYEN VAN CU, LONG BIEN 51M2 X5T MT 4.6M ONLY 6.9 BILLION
Intimex Supermarket Nguyen Van Cu
Lane 390, Berriver Building, Nguyen Van Cu
Distance660m
Disclaimer
Property descriptions and related information displayed on this page are marketing materials provided by an Estate Agent or a landlord or a third party. OneDay does not warrant or accept any responsibility for the accuracy or completeness of the property descriptions or related information provided here and they do not constitute property particulars. Please contact the lister for full details and further information.


