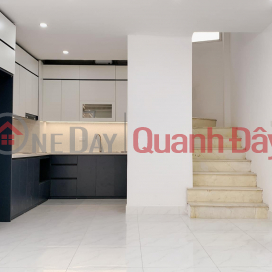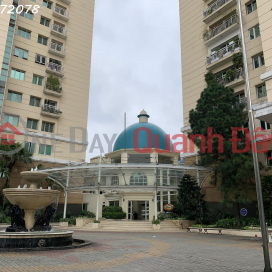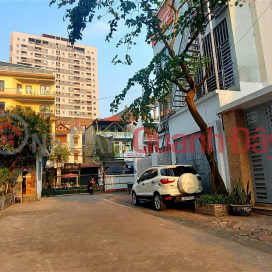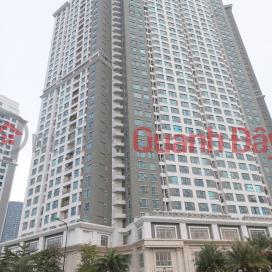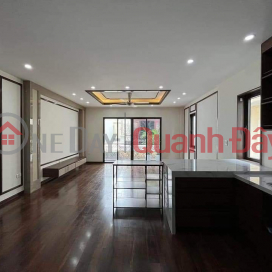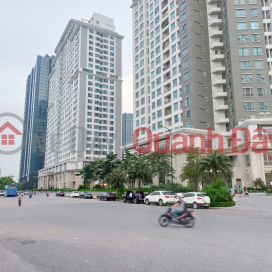- Da Nang
- Ha Noi
- Ho Chi Minh
AVOID CAR - Elevator - GARA - Basement - STILL LIFE SPACE - CLASSIC DESIGN.
AVOID CAR - Elevator - GARA - Basement - STILL LIFE SPACE - CLASSIC DESIGN.
- Saleđ 15 Billion
- Saleable Area83 m²
- Efficiency100%
- Type of propertyHouse
- Listing ReferenceANHBD-9118027220
- No of Bedrooms8
Location
An Duong Vuong
Phu Thuong
Tay Ho
Ha Noi
Vietnam
Facilities / Features
- Balcony
- Terrace
- Fully Furnished
- 24-hour Security
Average Listing Price in Phu Thuong
- For Saleable Area
- đ 192.98 Million / m²
- This Property
- @đ 180.72 Million / m² is 6% Below Average Listing Price in District
Listed By
Mortgage Calculator
Transport Links for AVOID CAR - Elevator - GARA - Basement - STILL LIFE SPACE - CLASSIC DESIGN.
Schools near AVOID CAR - Elevator - GARA - Basement - STILL LIFE SPACE - CLASSIC DESIGN.
Phu Thuong Primary School
3rp5+prv, Phu Gia, Tay Ho, Hanoi, Vietnam
Distance630m
Hanoi Academy International Bilingual School
D45 – D46 Nam Thang Long International Urban Area - Ciputra Phu Thuong, Phu Thuong, Tay Ho, Hanoi
Distance1,830m
Airports near AVOID CAR - Elevator - GARA - Basement - STILL LIFE SPACE - CLASSIC DESIGN.
Noi Bai International Airport
Phu Minh, Soc Son, Hanoi, Vietnam
Distance14,290m
Railway station near AVOID CAR - Elevator - GARA - Basement - STILL LIFE SPACE - CLASSIC DESIGN.
Hanoi Railway Station
120 D. Le Duan, Temple Of Literature, Hoan Kiem, Hanoi, Vietnam
Distance8,210m
Giap Bat Railway Station
Thinh Liet, Hoàng Mai, Hanoi, Vietnam
Distance13,180m
Phuc Yen Railway Station
Trung Trac Ward, Phuc Yen, Vinh Phuc, Vietnam
Distance19,250m
Disclaimer
Property descriptions and related information displayed on this page are marketing materials provided by an Estate Agent or a landlord or a third party. OneDay does not warrant or accept any responsibility for the accuracy or completeness of the property descriptions or related information provided here and they do not constitute property particulars. Please contact the lister for full details and further information.

