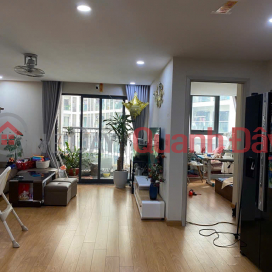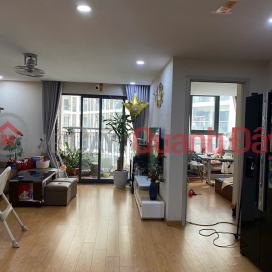- Da Nang
- Ha Noi
- Ho Chi Minh
House for sale on NGUYEN KHA TRAC STREET, 55mx6T, marginally 19 billion, 2 fronts 5.1m, sidewalk, business
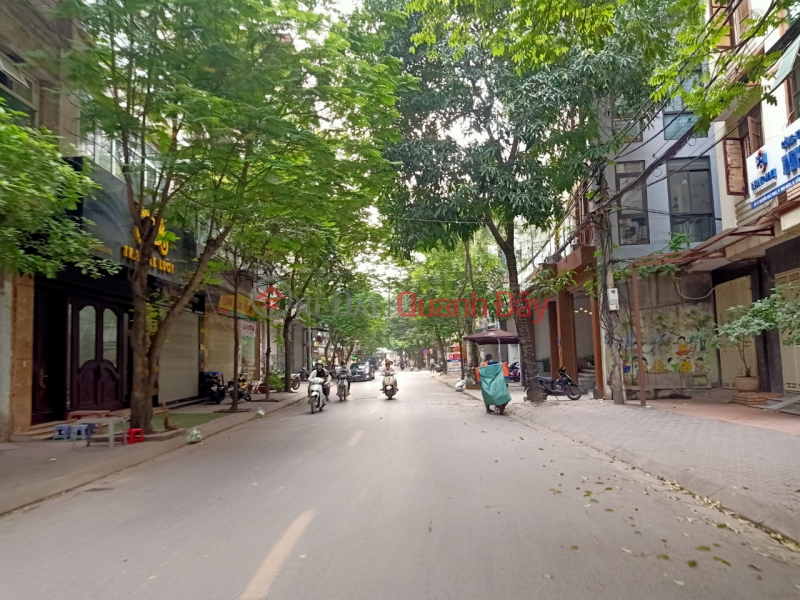

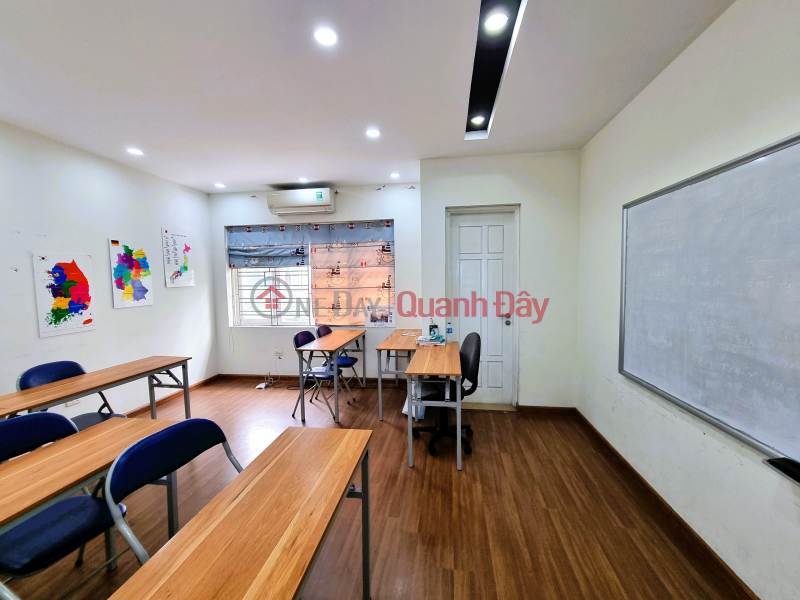
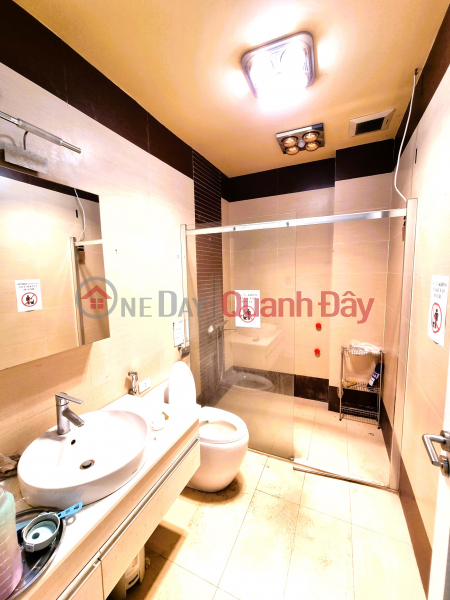
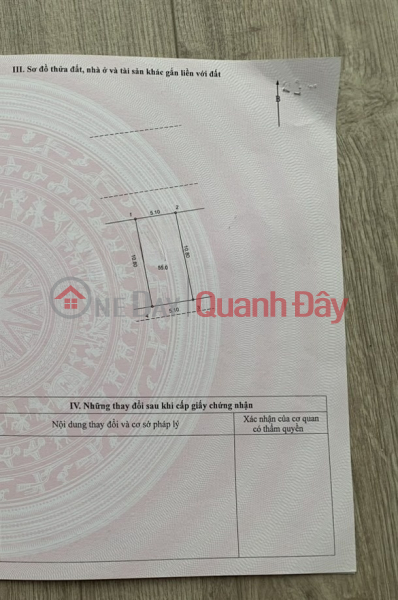
House for sale on NGUYEN KHA TRAC STREET, 55mx6T, marginally 19 billion, 2 fronts 5.1m, sidewalk, business
- Saleđ 19 Billion
- Saleable Area55 m²
- Efficiency100%
- Type of propertyTownhouse
- Listing ReferenceTATTH-3381703090
- No of Bedrooms7
- No of Bathrooms6
Location
Pho Nguyen Kha Trac
Mai Dich
Cau Giay
Ha Noi
Vietnam
Facilities / Features
- Balcony
- Terrace
- Fully Furnished
- 24-hour Security
Average Listing Price in Mai Dich
- For Saleable Area
- đ 194.0 Million / m²
- This Property
- @đ 345.45 Million / m² is 78% Above Average Listing Price in District
Listed By
Mortgage Calculator
Transport Links for House for sale on NGUYEN KHA TRAC STREET, 55mx6T, marginally 19 billion, 2 fronts 5.1m, sidewalk, business
Hospitals near House for sale on NGUYEN KHA TRAC STREET, 55mx6T, marginally 19 billion, 2 fronts 5.1m, sidewalk, business
E Hospital
89 Tran Cung Street, Nghia Tan, Cau Giay, Hanoi, Vietnam
Distance1,480m
Schools near House for sale on NGUYEN KHA TRAC STREET, 55mx6T, marginally 19 billion, 2 fronts 5.1m, sidewalk, business
Nguyen Kha Trac Primary School
Lane 26 Doan Ke Thien, Mai Dich, Cau Giay, Hanoi, Vietnam
Distance160m
Judicial Academy
9 Tran Vy, Mai Dich, Cau Giay, Hanoi, Vietnam
Distance300m
Korean International School In Hanoi
114 Hoang Quoc Viet, Co Nhue, Cau Giay, Hanoi
Distance420m
Dl Hermann Primary School
2, Doan Ke Thien, Mai Dich, Cau Giay, Hanoi
Distance490m
VNU Hanoi-University of Medicine and Pharmacy
2 Pham Van Dong, Dich Vong Hau, Cau Giay, Hanoi, Vietnam
Distance490m
Hanoi Academy of Theatre and Cinema
2qrg+292, Arts And Culture Area, Lane 76 Mai Dien, Mai Dien, Cau Giay, Hanoi, Vietnam
Distance530m
Vietnam Academy of Border Defense Force
No. 1 Lane 62 Tran Binh Ward, Mai Dich, Cau Giay, Hanoi, Vietnam ...
Distance570m
Pham Van Dong, Dich Vong Hau, Cau Giay, Hanoi, Vietnam
Distance800m
Electric Power University
235 Hoang Quoc Viet, Co Nhue, Bac Tu Liem, Hanoi, Vietnam
Distance870m
Vietnam National University, Hanoi
Distance870m
Thuongmai University
79 Ho Tung Mau Street, Mai Dich, Cau Giay, Hanoi 122868, Vietnam
Distance910m
VNU Hanoi-University of Engineering and Technology
144 Xuan Thuy, Dich Vong Hau, Cau Giay, Hanoi, Vietnam
Distance950m
Vietnam National University, Hanoi - School of Law
E1 House, 144 Xuan Thuy, Dich Vong Hau, Cau Giay, Hanoi, Vietnam
Distance950m
VNU Hanoi-University of Economics and Business,
144 Xuan Thuy, Dich Vong Hau, Cau Giay, Hanoi, Vietnam
Distance970m
Military Technical Academy
236 Hoang Quoc Viet, Co Nhue, Bac Tu Liem, Hanoi, Vietnam
Distance1,040m
Hanoi National University of Education
136 Xuan Thuy, Dich Vong Hau, Cau Giay, Hanoi 10000, Vietnam
Distance1,060m
Specialized High School of Education University
136 Xuan Thuy, Dich Vong Hau, Cau Giay, Hanoi
Distance1,080m
Mai Dich Primary School
18 Tran Binh, Mai Dich, Cau Giay, Hanoi, Vietnam
Distance1,170m
Nguyen Tat Thanh Junior and High School
136 Xuan Thuy, Dich Vong Hau, Cau Giay, Hanoi
Distance1,190m
Dich Vong A Primary School
11 Xuan Thuy, Dich Vong Hau, Cau Giay, Hanoi, Vietnam
Distance1,280m
Cau Dien Primary School
1 Nguyen Dong Chi, Nam District, 9 Lien Co Street, Cau Dien, Tu Liem, Hanoi 10000, Vietnam
Distance1,390m
Cau Dien Primary School
1 Nguyen Dong Chi, Southern District, No. 9 Đ. Lien Co, Cau Dien, Tu Liem, Hanoi, Vietnam
Distance1,400m
Academy of Journalism and Communication
36 Xuan Thuy, Dich Vong Hau, Cau Giay, Hanoi, Vietnam
Distance1,520m
Hanoi University of Natural Resources and Environment
41a Phu Dien Street, Phu Dien, Bac Tu Liem, Hanoi, Vietnam ...
Distance1,520m
Hoa Binh University
8 Bui Xuan Sect Ward, My Dinh, Nam Tu Liem, Hanoi, Vietnam
Distance1,810m
Le Quy Don Primary School
50 Luu Huu Phuoc, My Dinh, Tu Liem, Hanoi, Vietnam
Distance1,860m
Lomonoshop Primary School
Tran Van Can Street - My Dinh 2 Urban Area - Nam Tu Liem - Hanoi, Tran Van Can Ward, My Dinh, Tu Liem, Hanoi, Vietnam
Distance1,860m
My Dinh 2 Primary School
5 My Dinh Street, My Dinh, Tu Liem, Hanoi 100000, Vietnam
Distance1,870m
Nghia Tan Primary School
16 To Hieu, Nghia Tan, Cau Giay, Hanoi, Vietnam
Distance1,940m
Phu Dien Primary School
17 Hoa Lo Street, Phu Dien, Tu Liem, Hanoi, Vietnam
Distance1,940m
Nghia Do Primary School
Lane 100 Hoang Quoc Viet, Co Nhue, Cau Giay, Hanoi, Vietnam
Distance1,990m
Airports near House for sale on NGUYEN KHA TRAC STREET, 55mx6T, marginally 19 billion, 2 fronts 5.1m, sidewalk, business
Noi Bai International Airport
Phu Minh, Soc Son, Hanoi, Vietnam
Distance19,250m
Railway station near House for sale on NGUYEN KHA TRAC STREET, 55mx6T, marginally 19 billion, 2 fronts 5.1m, sidewalk, business
Hanoi Railway Station
120 D. Le Duan, Temple Of Literature, Hoan Kiem, Hanoi, Vietnam
Distance7,050m
Giap Bat Railway Station
Thinh Liet, Hoàng Mai, Hanoi, Vietnam
Distance10,120m
Stores/Minimarts near House for sale on NGUYEN KHA TRAC STREET, 55mx6T, marginally 19 billion, 2 fronts 5.1m, sidewalk, business
WinMart+ 23-25 Nguyen Kha Trac
No. 23-25 Nguyen Kha Trac Street, Mai Dich Ward, Cau Giay District, Hanoi City
Distance20m
Hyper/Supermarkets near House for sale on NGUYEN KHA TRAC STREET, 55mx6T, marginally 19 billion, 2 fronts 5.1m, sidewalk, business
WinMart Bac Tu Liem
B1 Floor Vincom Plaza Bac Tu Liem Shopping Center, No. 234 Pham Van Dong Street, Co Nhue Ward, Bac Tu Liem District, Hanoi City
Distance850m
MM Mega Market Thang Long
236 Pham Van Dong Street, Co Nhue, Tu Liem, Hanoi
Distance1,110m
WinMart Cau Giay
Skypark Building, No. 2 Ton That Thuyet Street, Cau Giay New Urban Area, Dich Vong Hau Ward, Cau Giay District, Hanoi City
Distance1,610m
WinMart Thang Long
28-storey Housing Complex, Thang Long International Village, 27 Tran Dang Ninh, Dich Vong Ward, Cau Giay District, Hanoi City
Distance2,000m
Disclaimer
Property descriptions and related information displayed on this page are marketing materials provided by an Estate Agent or a landlord or a third party. OneDay does not warrant or accept any responsibility for the accuracy or completeness of the property descriptions or related information provided here and they do not constitute property particulars. Please contact the lister for full details and further information.

