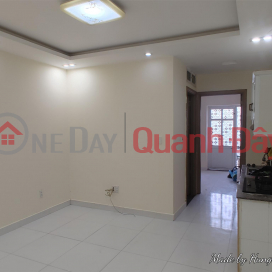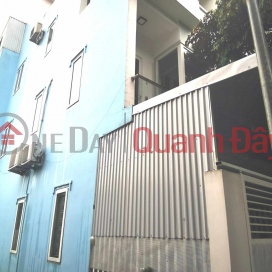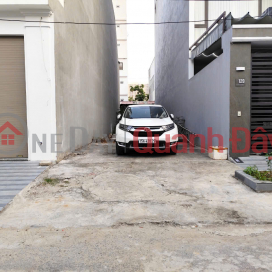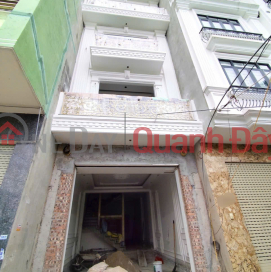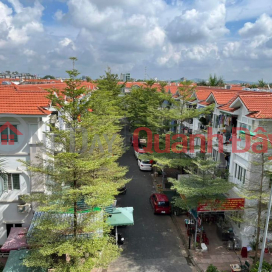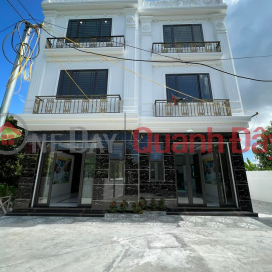- Da Nang
- Ha Noi
- Ho Chi Minh
EverGreen social housing for sale Trang Due, An Duong, Hai Phong
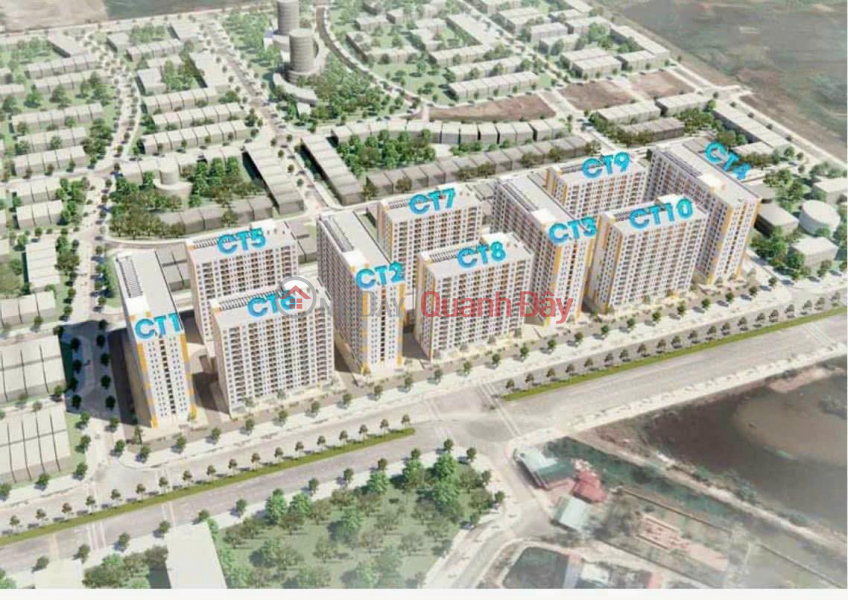
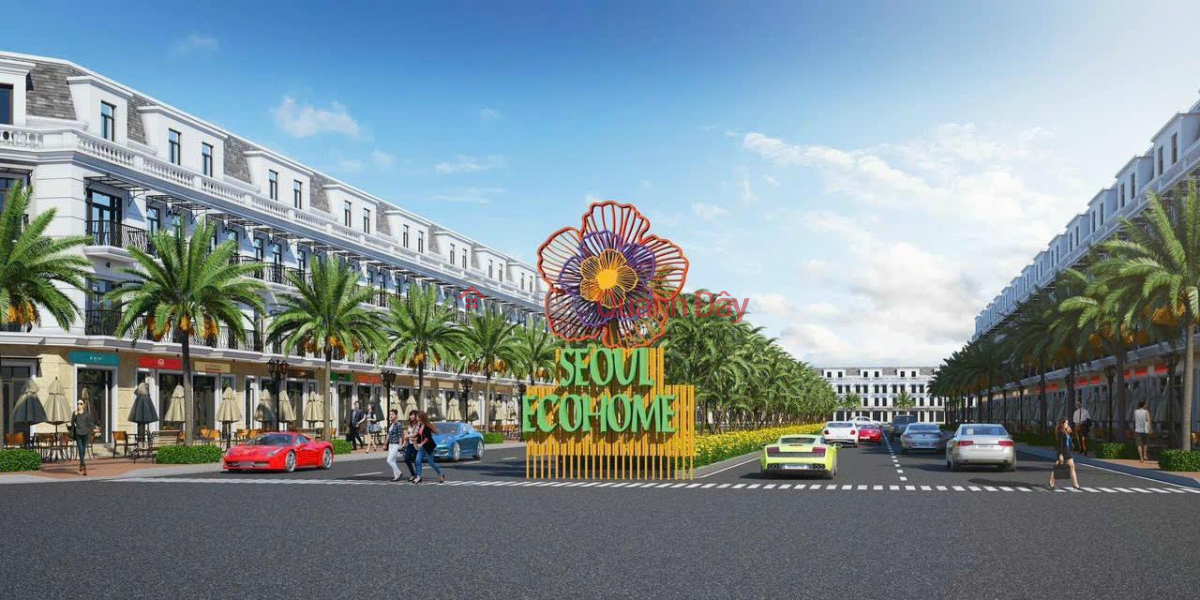
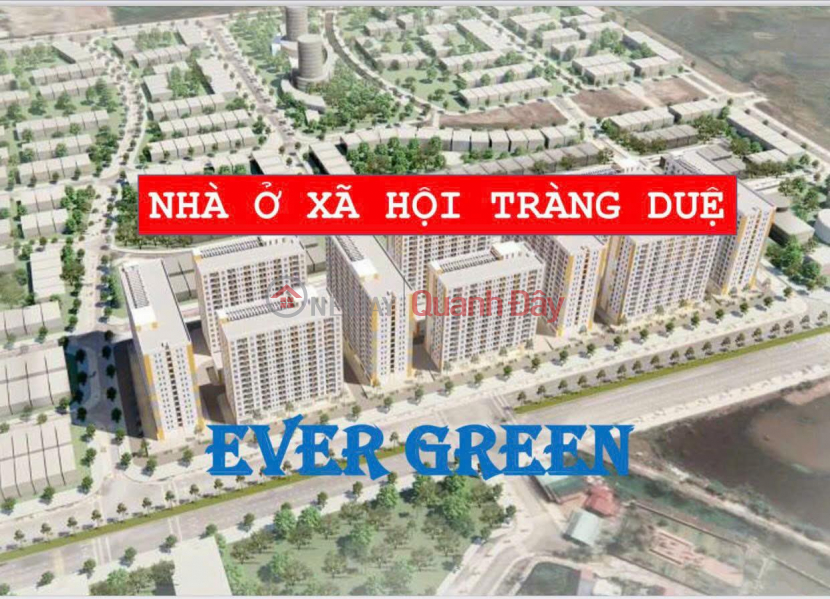
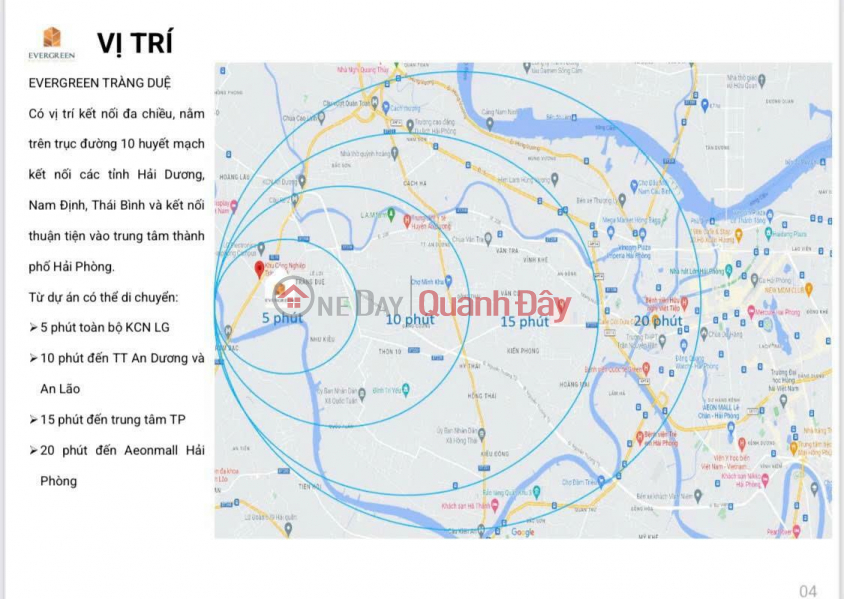
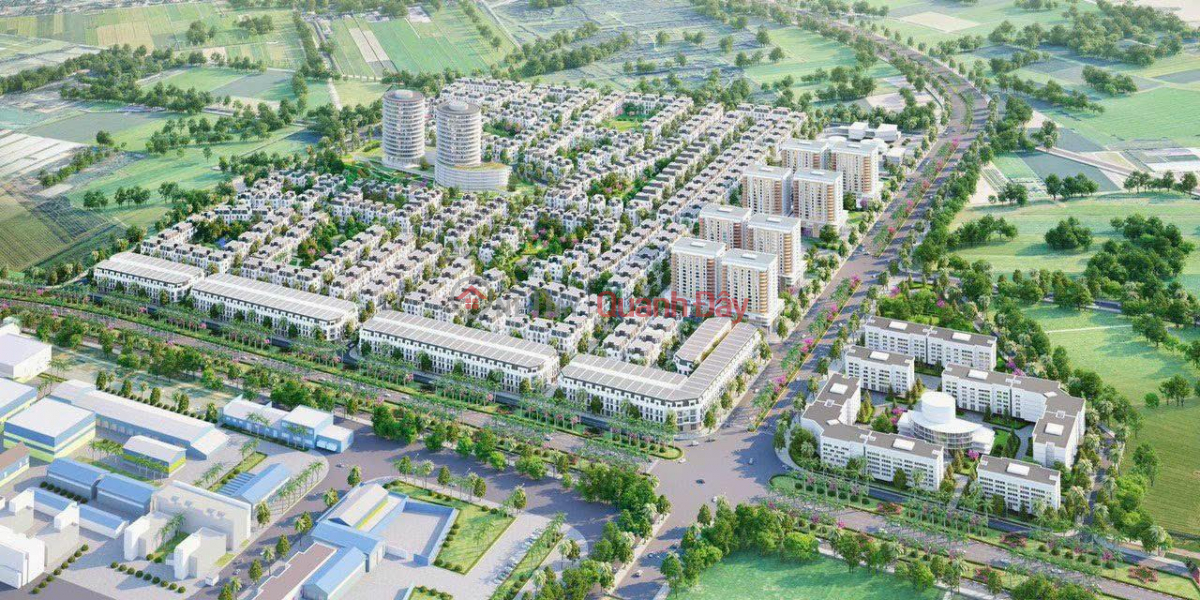
EverGreen social housing for sale Trang Due, An Duong, Hai Phong
- Saleđ 900 Million
- Saleable Area54 m²
- Efficiency100%
- Type of propertyApartment
- Listing Reference843-2239260583
- No of BedroomsStudio
Location
L137/107
An Dong
An Duong
Hai Phong
Vietnam
Facilities / Features
- Balcony
- Terrace
- Fully Furnished
- 24-hour Security
Average Listing Price in An Dong
- For Saleable Area
- đ 16.92 Million / m²
- This Property
- @đ 16.67 Million / m² is 2% Below Average Listing Price in District
Listed By
Mortgage Calculator
Transport Links for EverGreen social housing for sale Trang Due, An Duong, Hai Phong
Hospitals near EverGreen social housing for sale Trang Due, An Duong, Hai Phong
Hai Phong Traditional Medicine Hospital
Cai Tat, An Dong, An Duong, Hai Phong, Vietnam
Distance640m
Hai Phong 3 Transport Hospital
40 Hung Vuong Street, Hong Bang, Hai Phong, Vietnam
Distance1,230m
Coastal Regional Transport Hospital
40 Hung Vuong Street, Hong Bang, Hai Phong, Vietnam
Distance1,370m
Airports near EverGreen social housing for sale Trang Due, An Duong, Hai Phong
Cat Bi International Airport
Rpcf+xvg, Cat Bi, Hai An, Hai Phong, Vietnam
Distance9,040m
Railway station near EverGreen social housing for sale Trang Due, An Duong, Hai Phong
Hai Phong Railway Station
75 Ward Luong Khanh Thien, Luong Kha Thien, Ngo Quyen, Hai Phong, Vietnam
Distance4,540m
Hyper/Supermarkets near EverGreen social housing for sale Trang Due, An Duong, Hai Phong
MM Mega Market Hong Bang
2a Hong Bang Street, So Dau, Hong Bang, Hai Phong
Distance1,230m
Disclaimer
Property descriptions and related information displayed on this page are marketing materials provided by an Estate Agent or a landlord or a third party. OneDay does not warrant or accept any responsibility for the accuracy or completeness of the property descriptions or related information provided here and they do not constitute property particulars. Please contact the lister for full details and further information.

